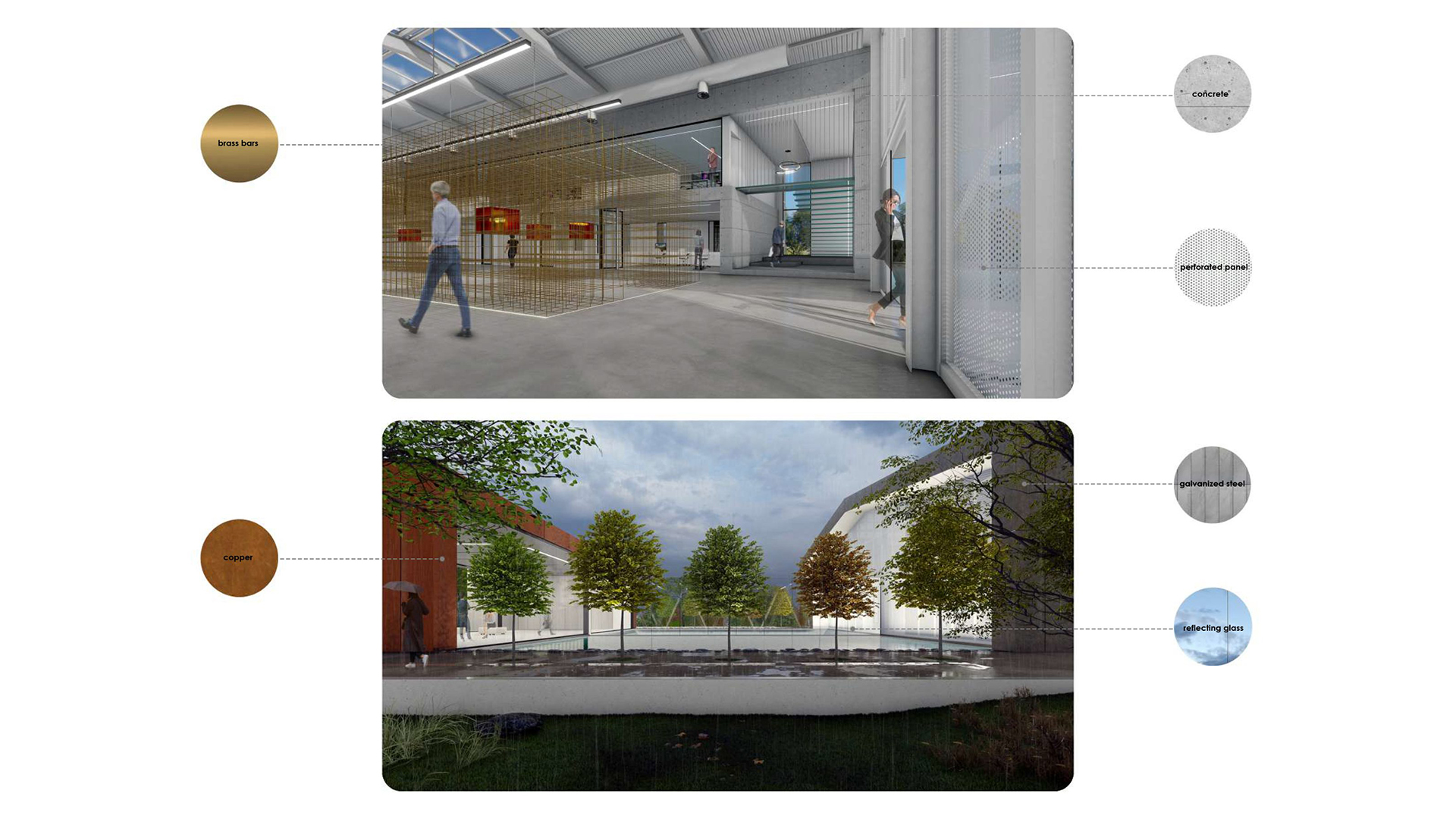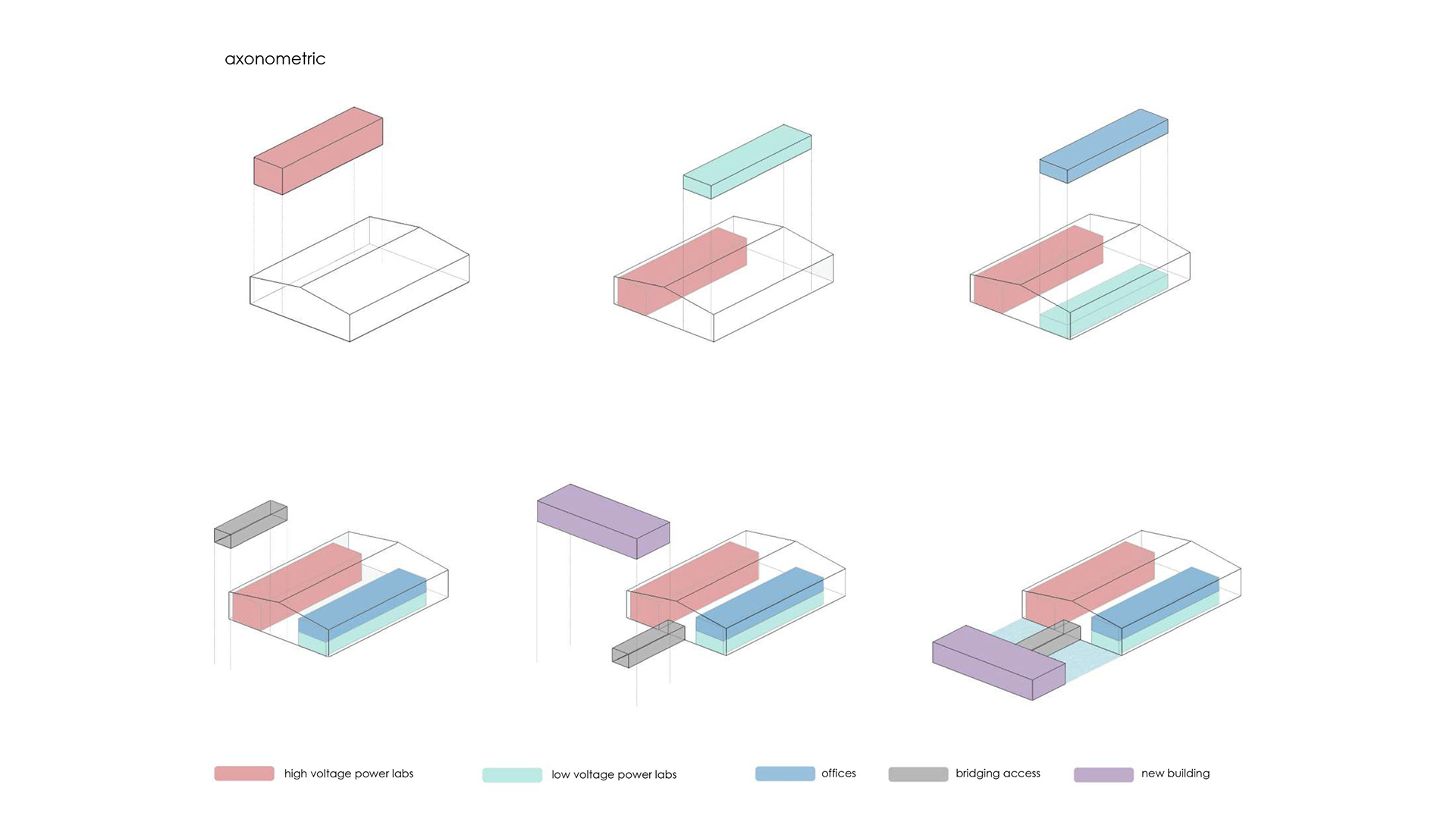Visual Echo
Converting warehouse into a research and development building (R&D)/Industrial area of Drama.
Mathematics and music are two universal languages of communication; technology comes to be added to them. At the main volume of the former warehouse a circular route of museum character, around an exhibition space – cage, is created, separating movement and functions in zones. At the same time, visitors are given the opportunity for a comprehensive observation of facilities and technological development. The R&D, a building of technology and mathematics using the power of electricity, works in the synthesis as a musical speaker, a transmitter. In front of the existing building an independent input and multipurpose volume is placed as a reception for visitors, which interacts with the basic building as a receiver. The aquatic element is the means of “sound” spreading and the intangible space between the two buildings (bridging access) “visualizes” the phenomenon of echo through the reflective surfaces of investment. Its symmetrical placement, on the water in combination with reflective materials, creates a continuous illusion of space to the visitor. The connecting corridor, which reflects the water and the environment, disappears, and becomes one with the landscape.
The lining materials, copper and galvanizes steel “convert electricity into sound” and the perforated white surface (aluminium) creates the feel of the speaker membrane, while at the same time controls the eastern light. The interior of the R&D is dominated by concrete and glass, in a contrast relationship of full and void. The showroom is made of brass rods-inspired by the Faraday’s Cage, due to the existence of high loads of power and lightning within the laboratories.
Location:
Industrial Area, DramaYear:
2019Area:
2.506 m²Type:
Industrial buildingStatus:
ProposalDate:
February 10, 2022
Category:


