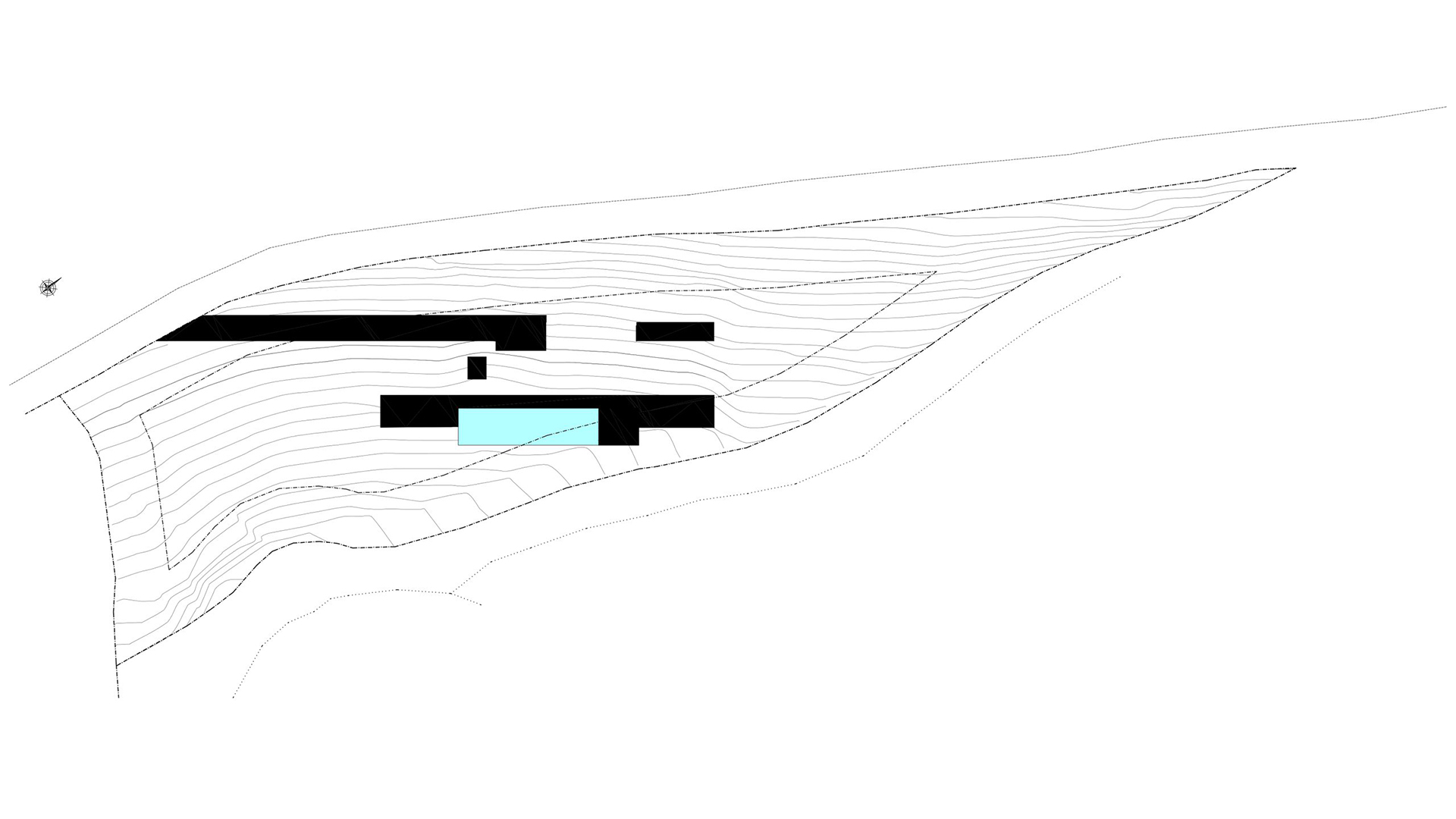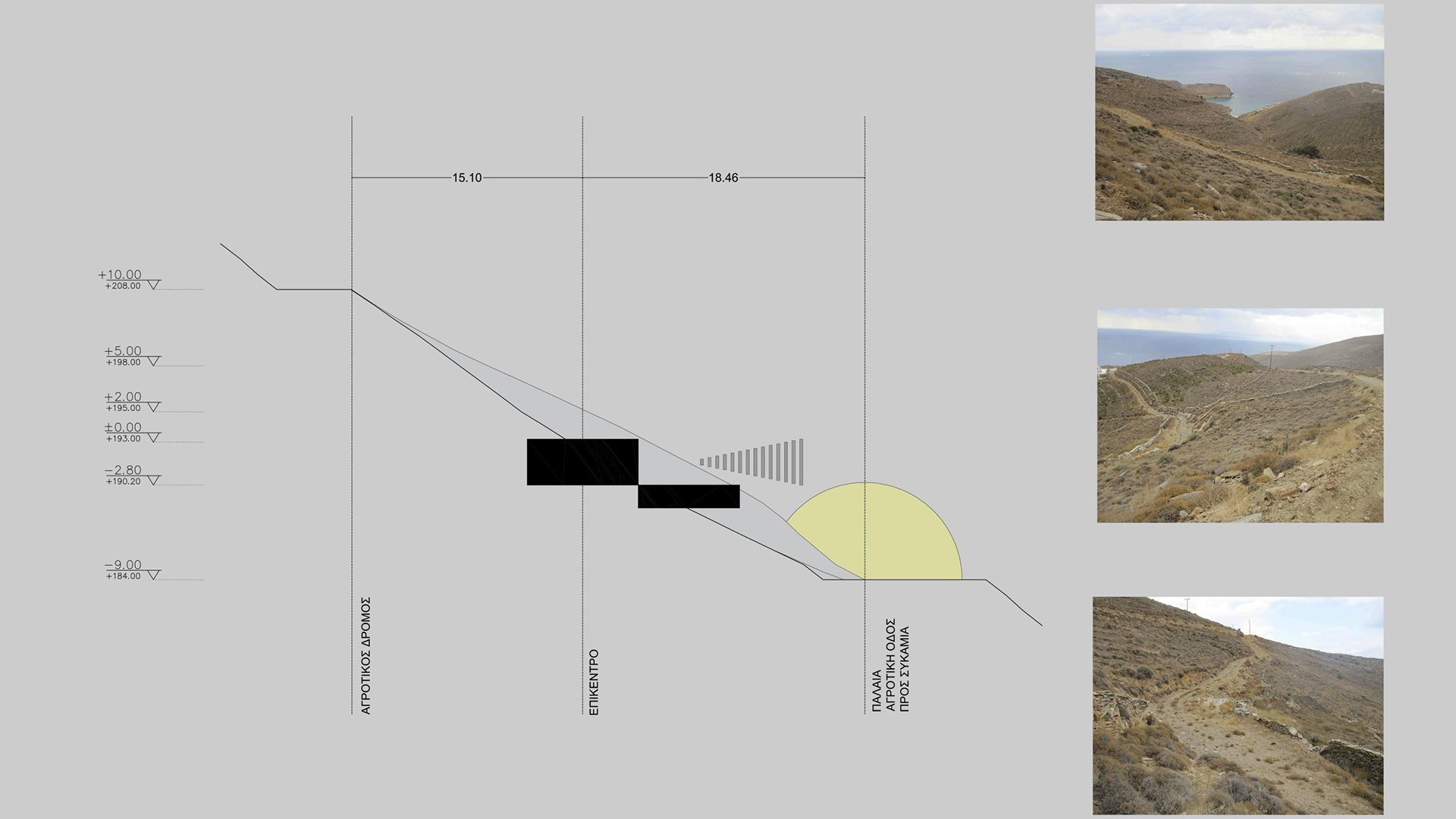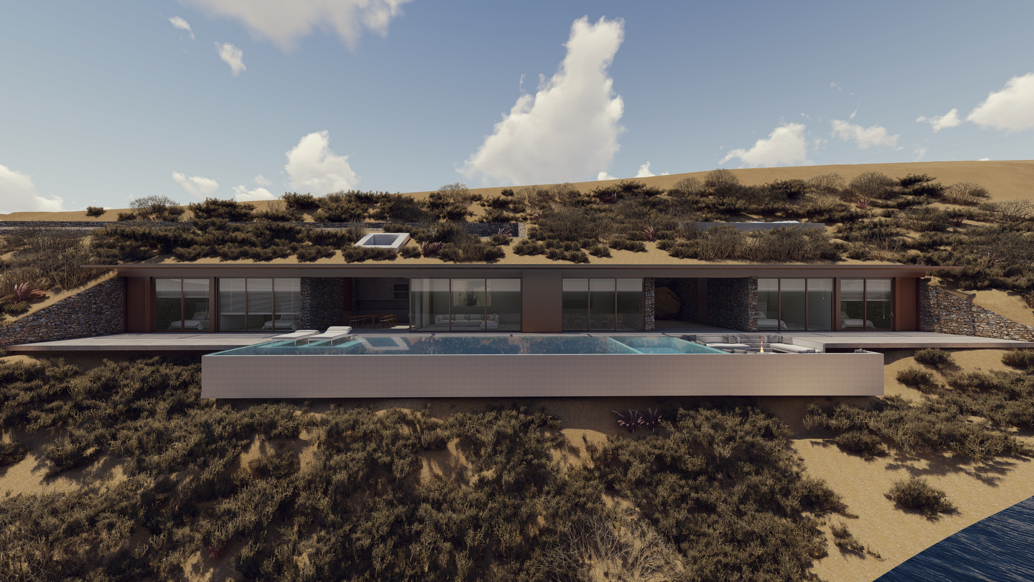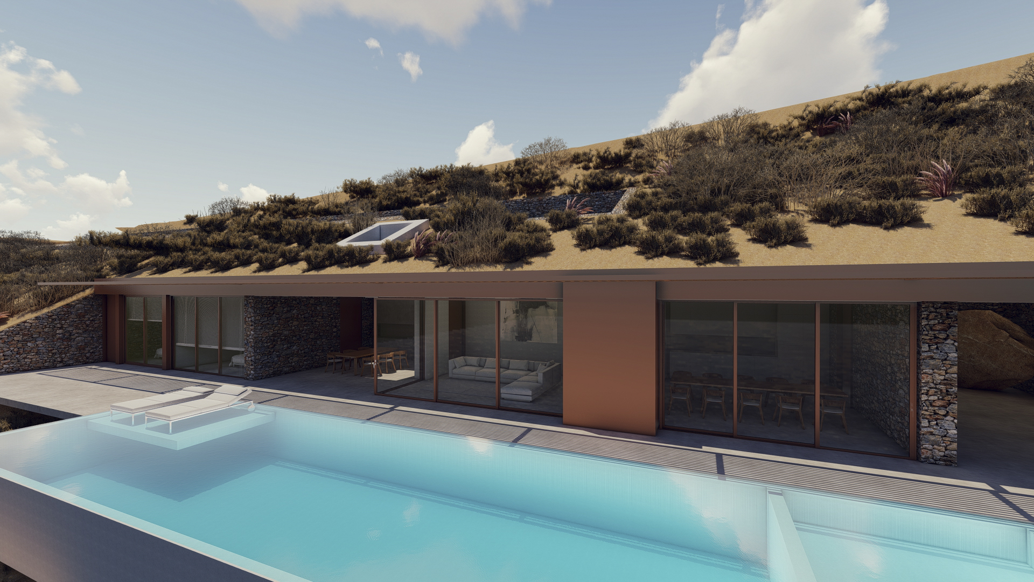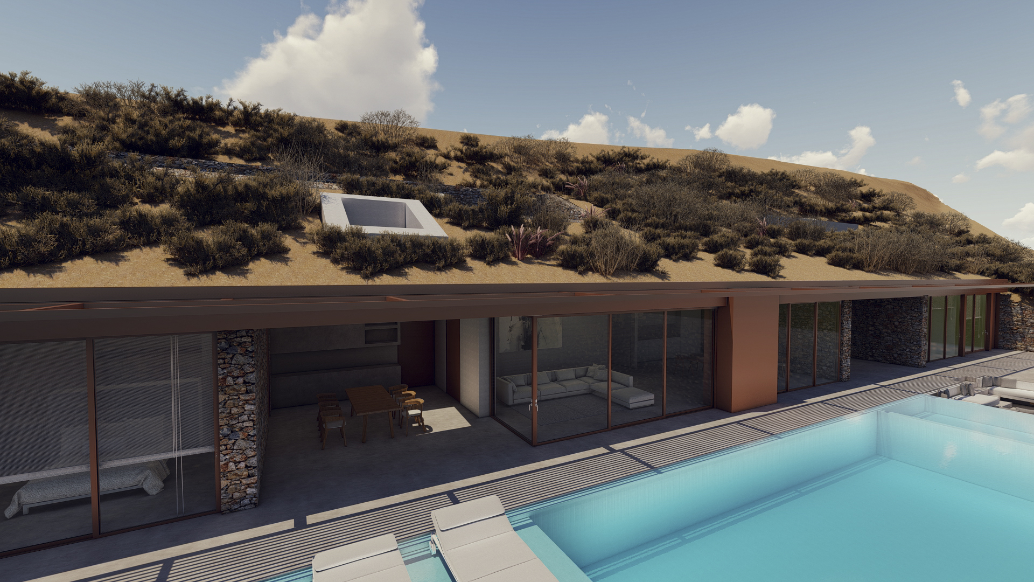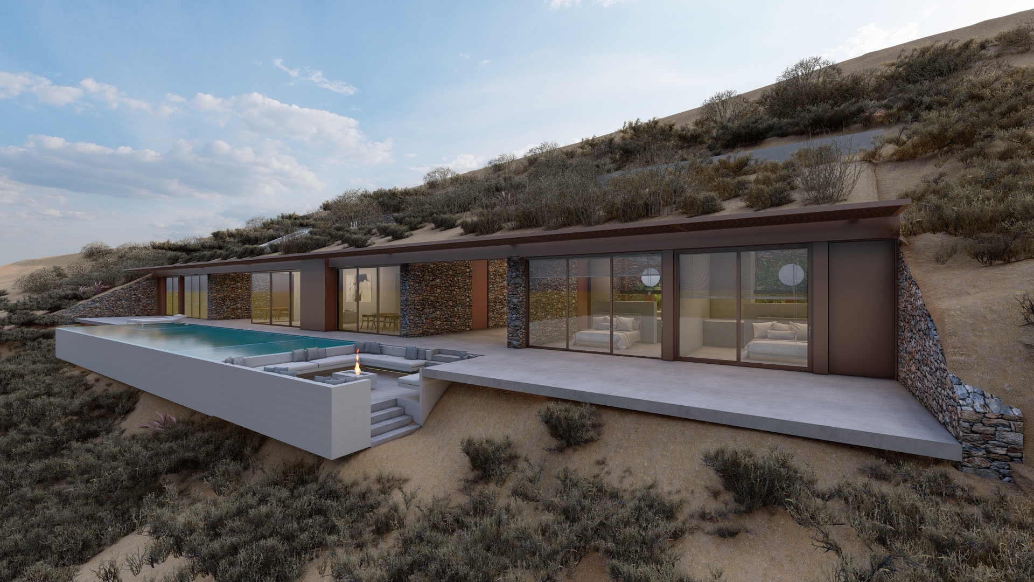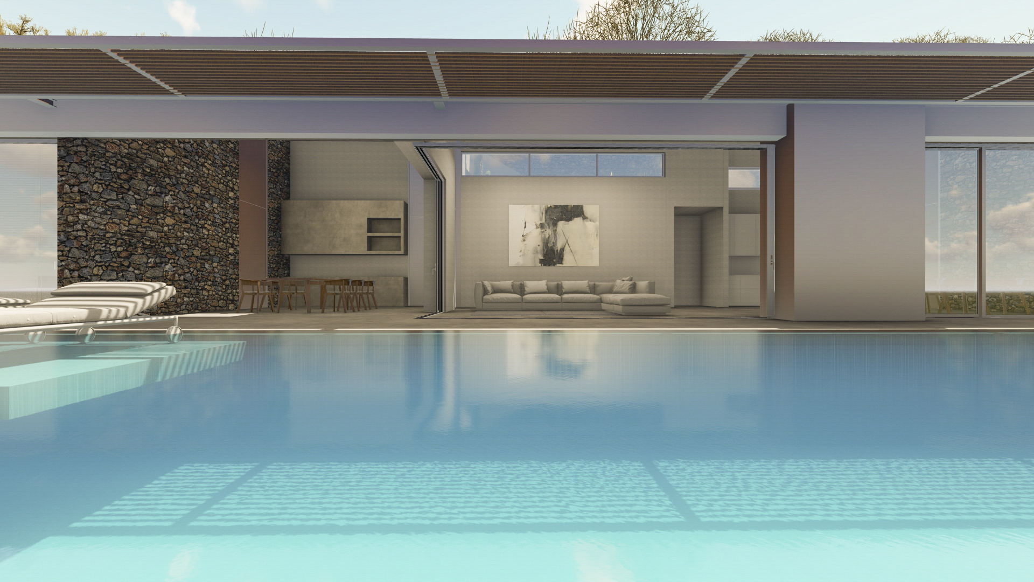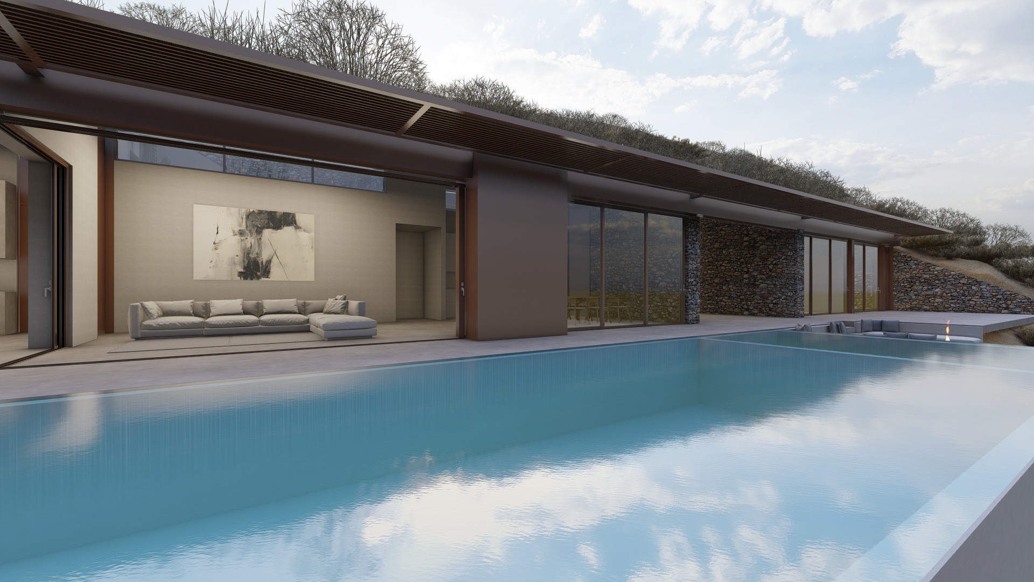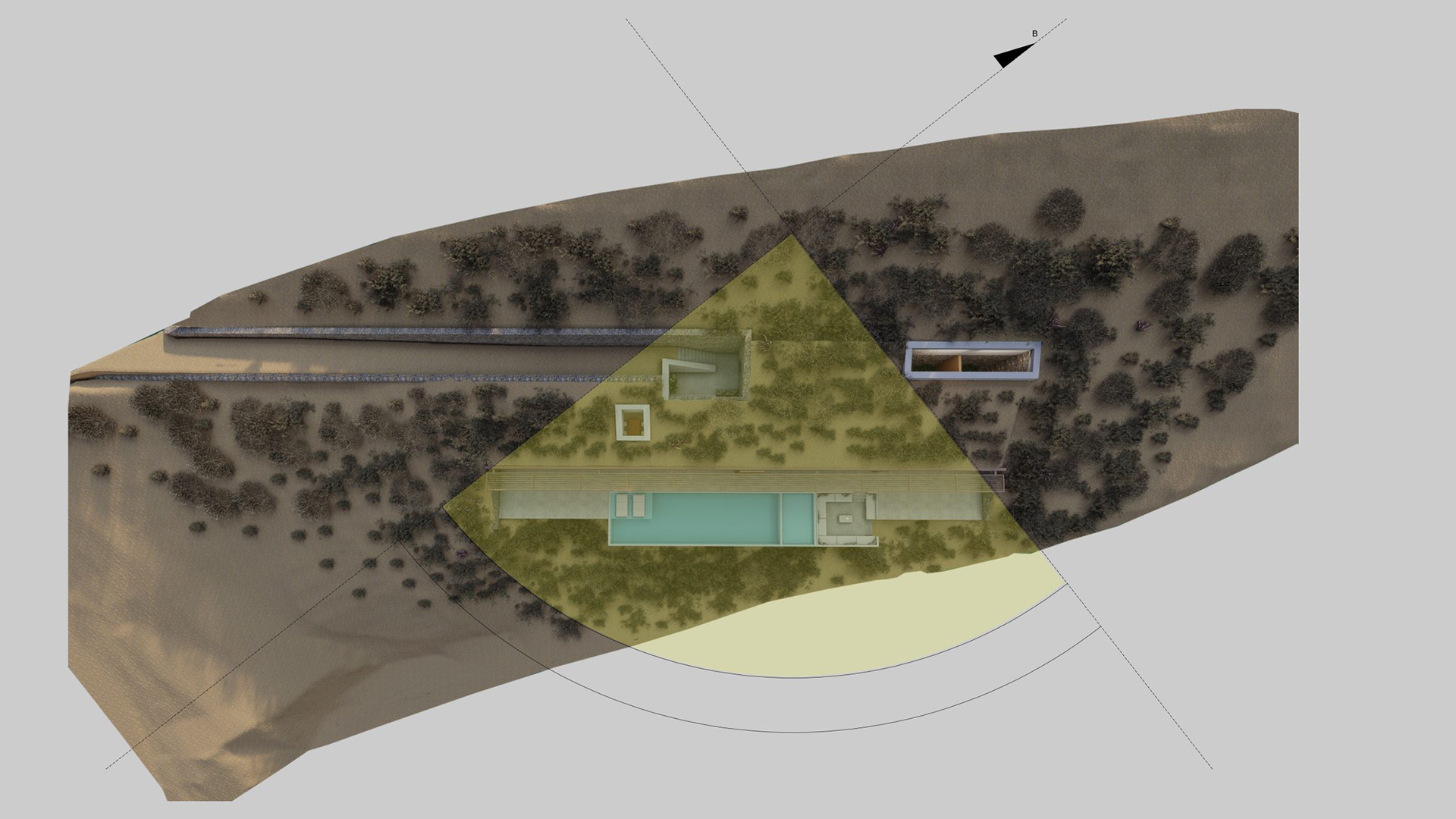Summer Cave House
Hidden Villa is a summer undercut cave house of an area of 360 square meters, designed as part of the landscape that surrounds it, emphasizing the relationship between architecture and outdoor living. The longitudinal dry stone walls, which delimit and protect the house, are the vertical boundaries that direct our view to the line of the horizon. The house is integrated into the slope, embraces nature and establishes a new kind of symbiotic relationship with its surroundings. The bioclimatic approach of the design (the undercut cave structure, the permeable lighting and cross ventilation, the use of stone and the protected courtyards) has its roots in the Cycladic dry stone constructions with their planted roofs. The main goal was to integrate the interior of the house with the outdoor space and the swimming pool, which is achieved with the large glazing of the façades, which fully disappear into the walls when they open and turn the house into an open shed area with a panoramic sea view. It is made of stone, concrete, wood and artificially oxidized metal surfaces. The materials and the color palette that have been used, amplify the sense of dwelling in the interior of a natural cavity.
Location:
Kea IslandYear:
2021Plot Area:
4.016 m²Built area:
360 m²Type:
Vacation ResidenceStatus:
In progressDate:
May 4, 2022
Category:

