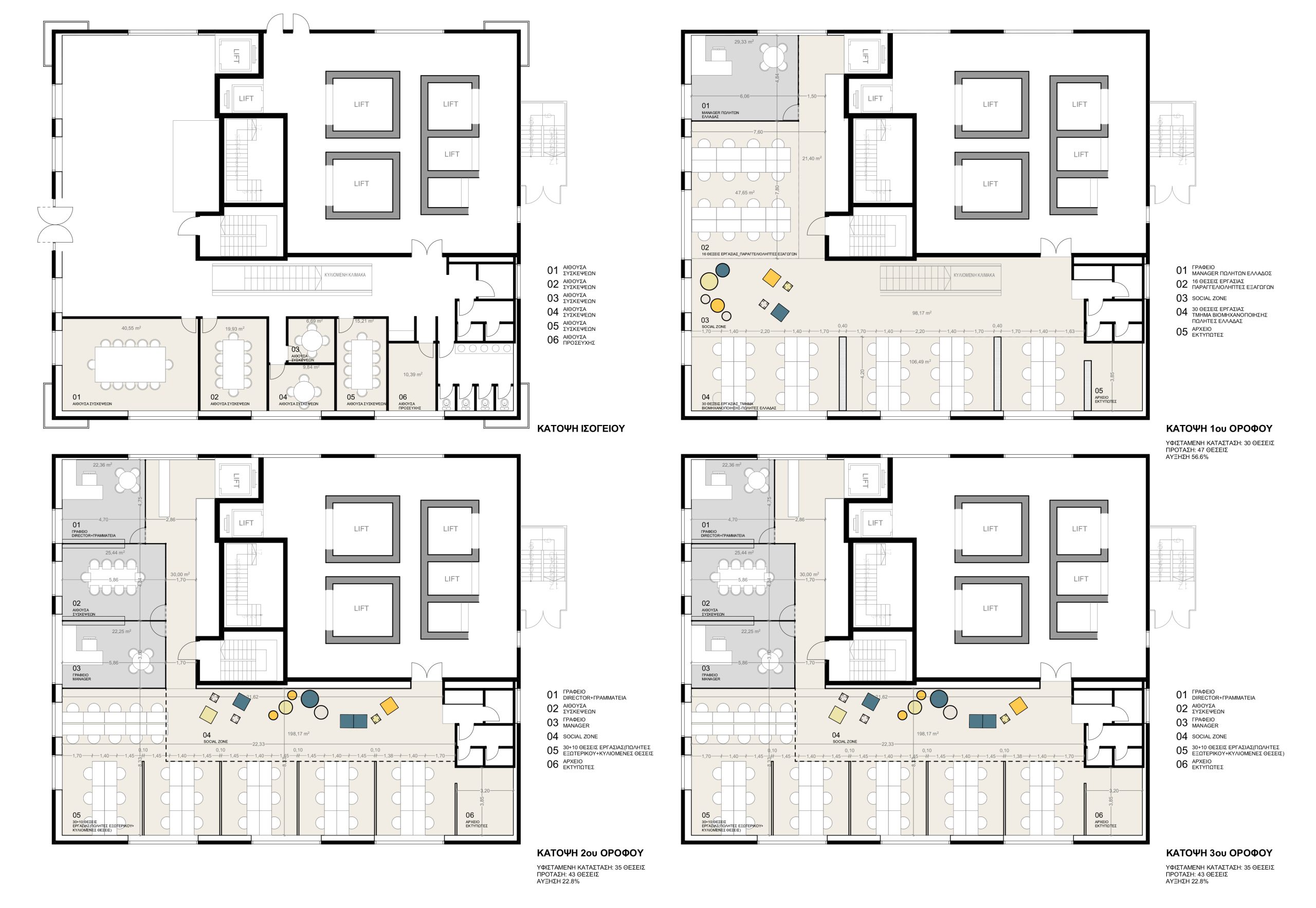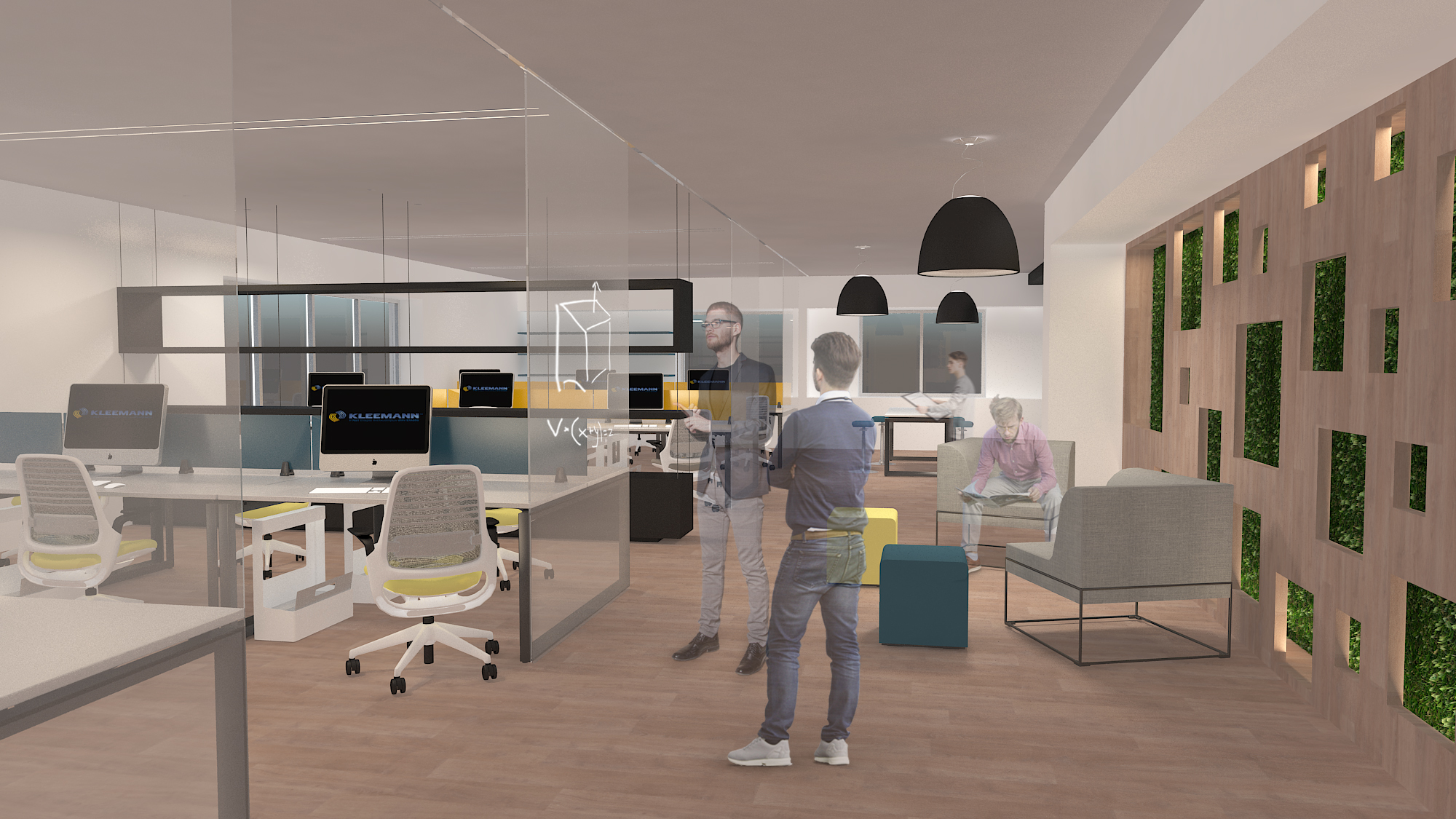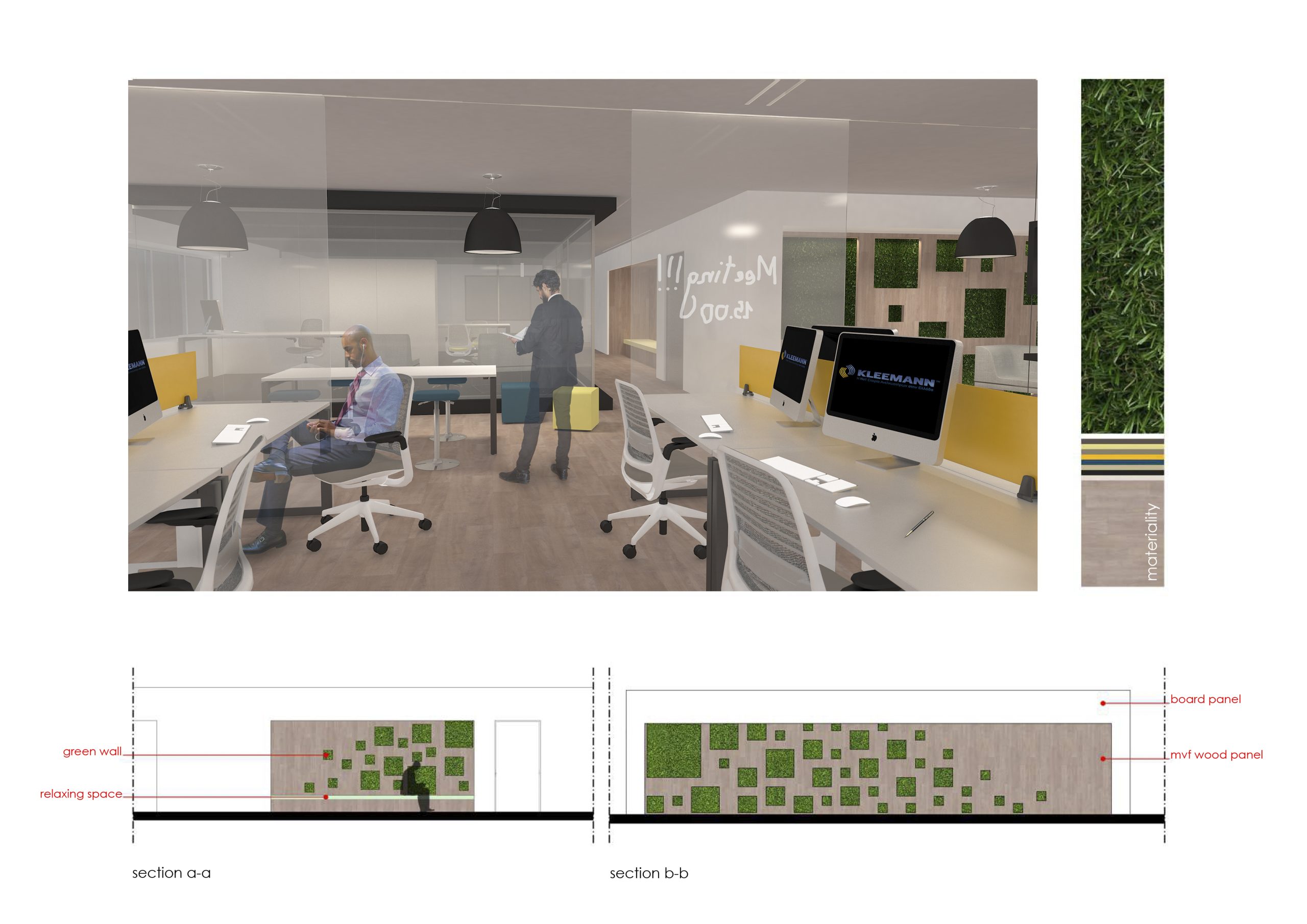KLEEMANN OFFICE TOWER
In our re-design of the headquarters office building of KLEEMANN, we combined the needs of the company with a different way to approach living in an office interior.
The main difference lies to the Biophilic design which integrates nature elements to the company environment, aiming to increase the employees’ productivity and well-being.
A study on the theme, revealed that people who work in spaces with nature components register a 15% higher level of well-being, are 6% more productive and 15% more creative. The use of Biophilia is to deliver more human projects, prioritizing people. It is necessary to consider the human aspect in each step of the work’s planning and execution, focusing on people who will actually enjoy the space.
Biophilia goes beyond the inclusion of plants in the office. It’s a new mindset for corporate projects with a focus on the user, in this case, the employees. The biophilic design uses elements like lighting, ventilation, colors, shapes combined with home inspired set up textures to compose an environment that promotes interaction and contributes to the team’s comfort.
The dominant element in synthesis is a green wall in an indoor environment. A live moss wall is ideal for adding healthy green space. Like other forms of living walls, they create a comfortable, welcoming atmosphere and a pleasant smell. It has been shown that they reduce stress, elevate moods, improve concentration, socializing and other mental functions.
Location:
Industrial area, KilkisYear:
2018Built area:
1,412 m²Type:
Office buildingStatus:
In progressDate:
June 16, 2022
Category:



