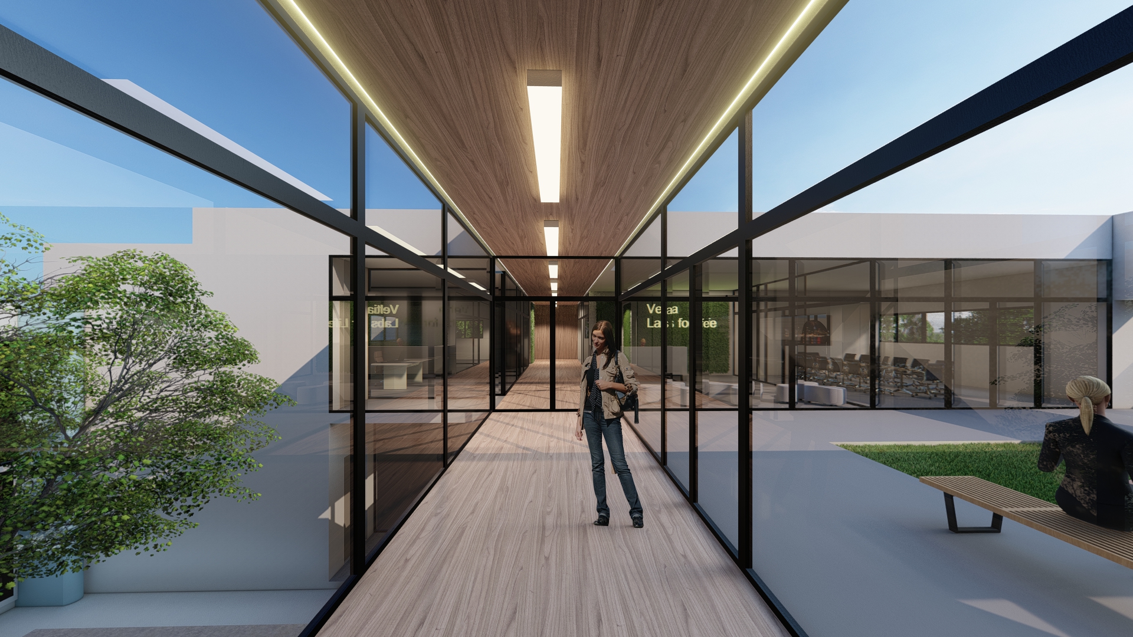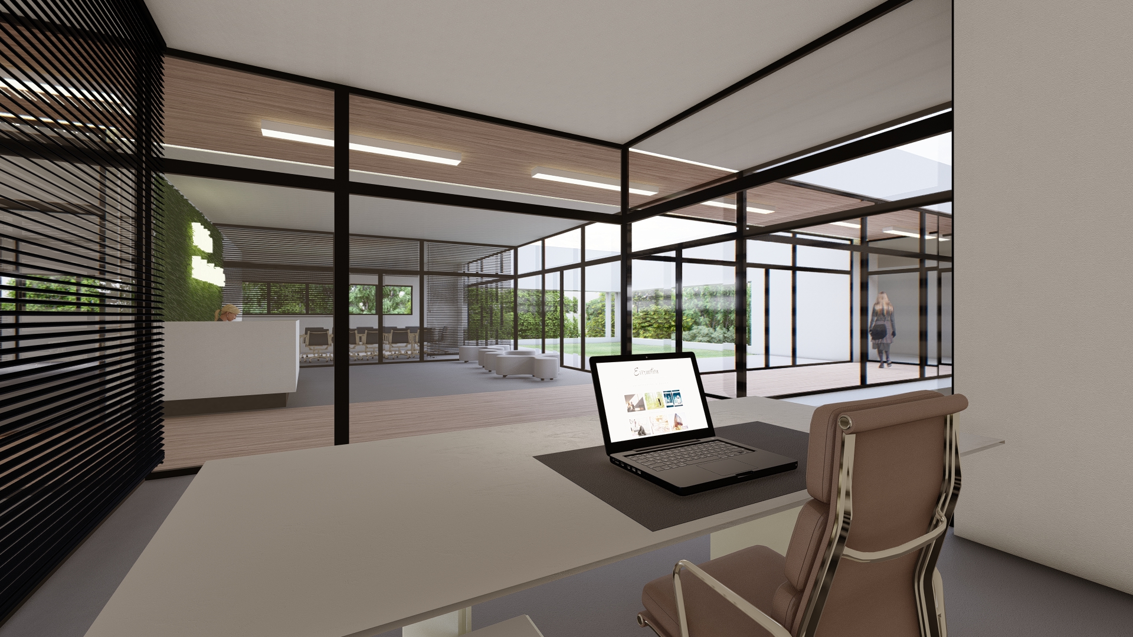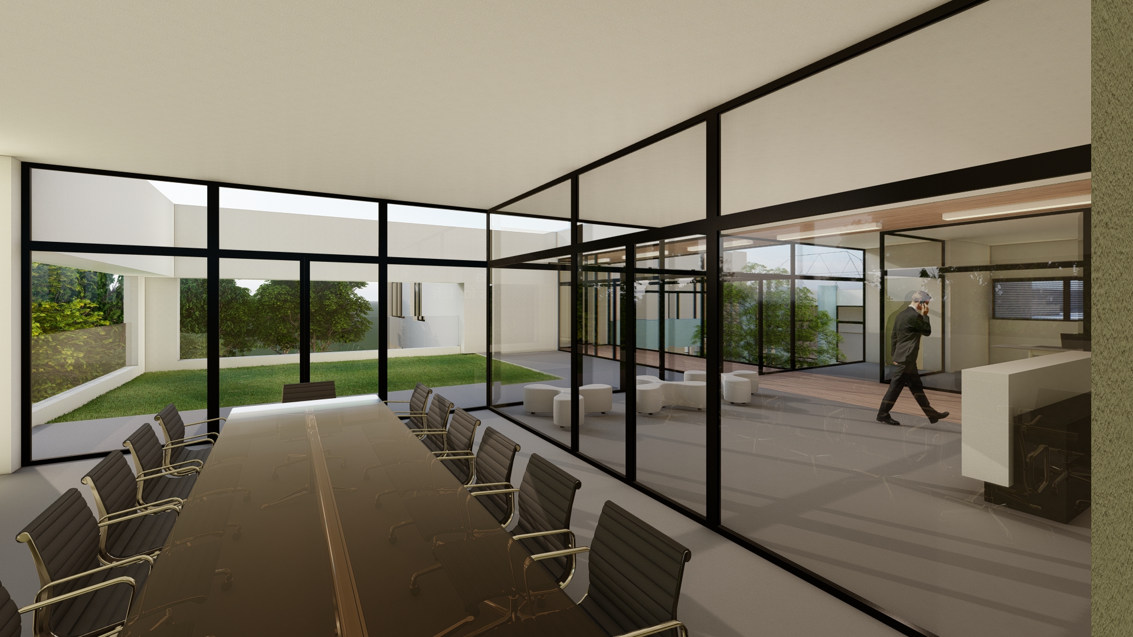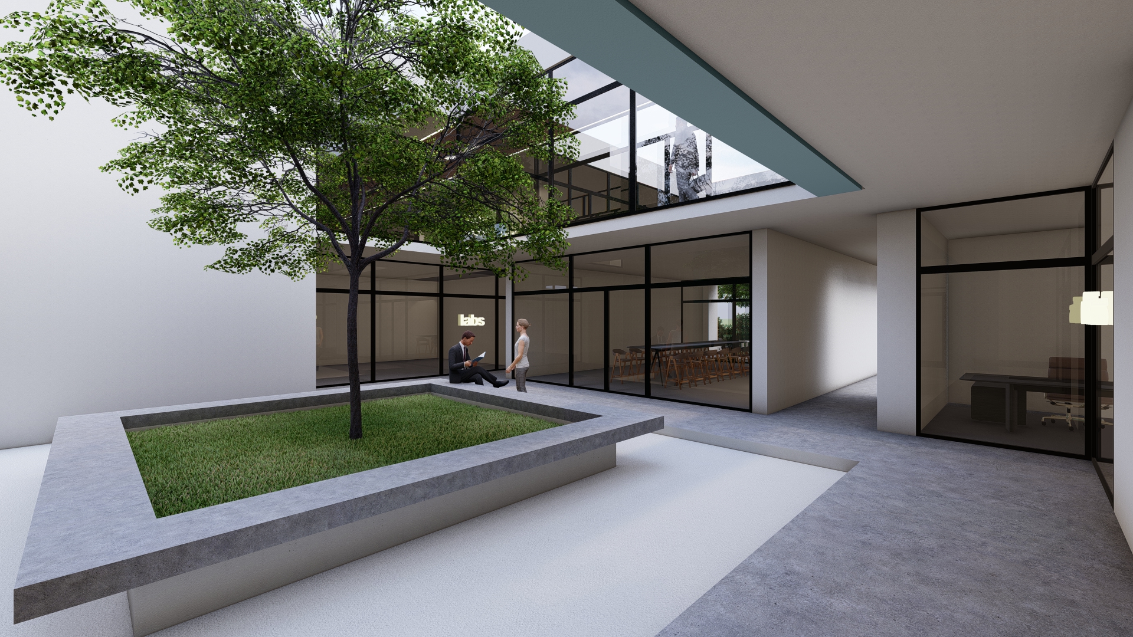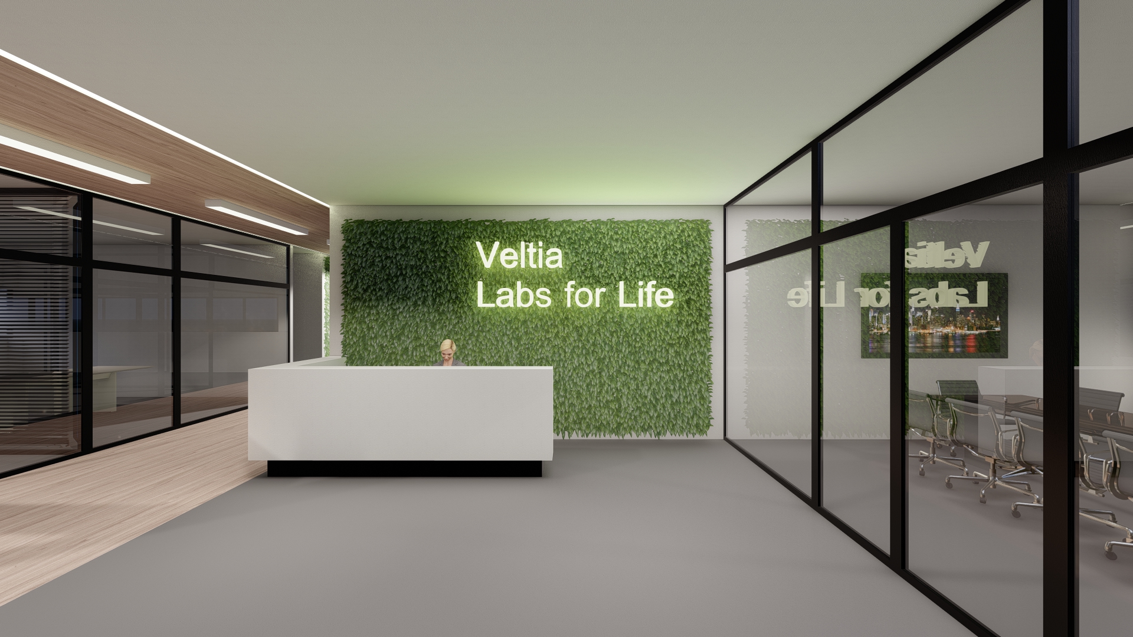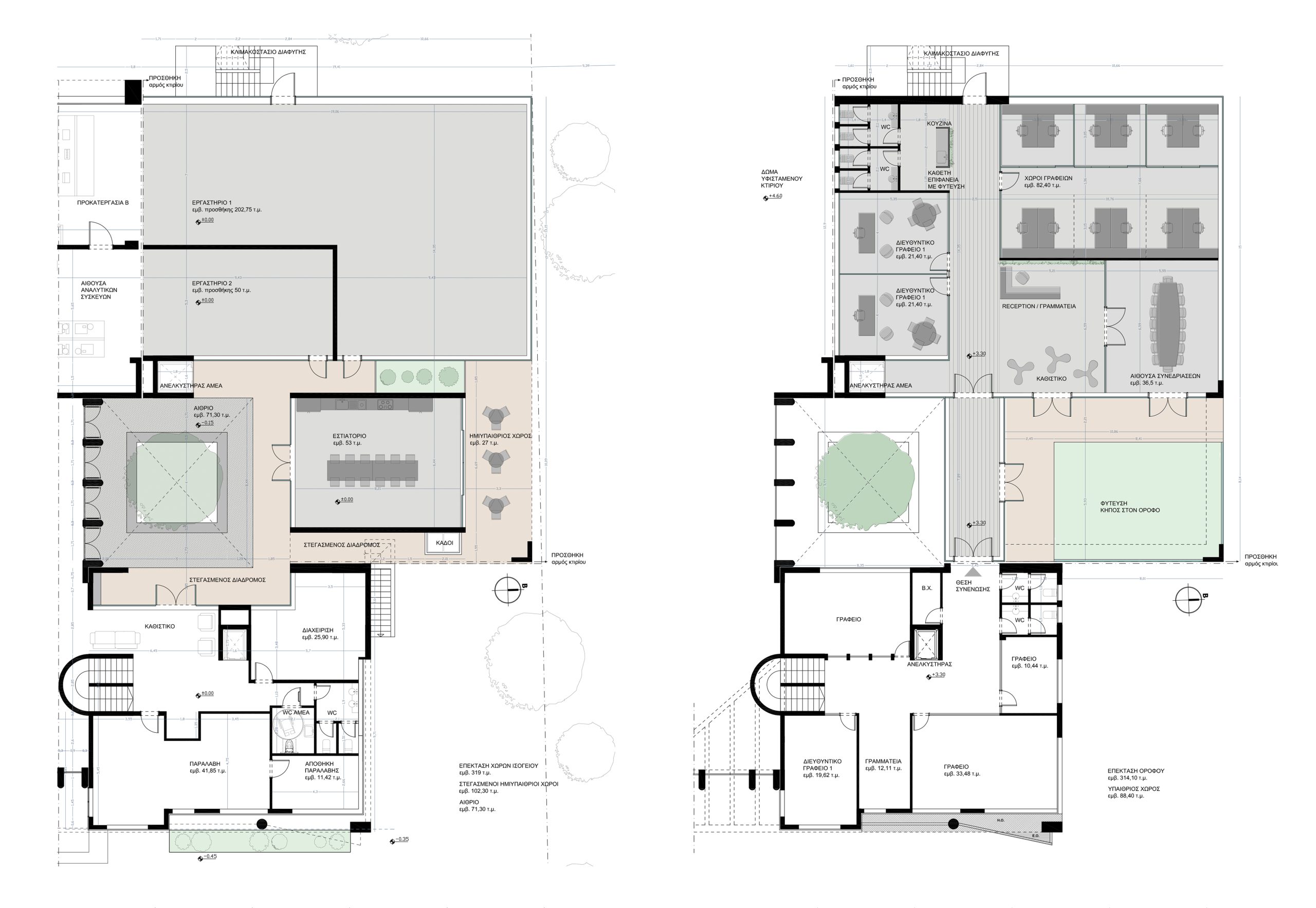VELTIA Labs for Life
The project concerns the expansion of the facilities of the Central Laboratories of VELTIA Labs for Life in the area of Sindos. The intervention shall have the form of an extension at the ground floor as well as in height, with the addition of a floor. The main goal of adding new spaces and uses is to express the modern character of the company. Through the concept an attempt is made to express through the design the equivalence between the quality services provided by VELTIA Labs and the quality of the workplace, that the company provides to its human resources. The expansion of the premises includes office spaces, laboratory spaces, a meeting room, a restaurant as well as relaxation and recreation areas.
An open outdoor space with planting is placed at the “heart” of the building, as a “natural oasis” in a modern working environment. The design of an “open space” workspace is enhanced by the use of glass screens at the maximum permissible height and length, facilitating the natural light and ventilation of the space. A key parameter of the design was the integration of criteria of cooperation, variability and flexibility. In this way, the workplace is visually unified, yet functionally organized in sub-areas, ensuring an unobstructed view and unexpected views of the natural element from indoor spaces, conditions which promote creativity and productivity. The connection with nature is enhanced by green islets of planting, which function as meeting and relaxation areas, giving the feeling of outdoor space inside the building.
Location:
Industrial area, ThessalonikiYear:
2020Built area:
735 m²Type:
Industrial buildingStatus:
In progressDate:
June 16, 2022
Category:
