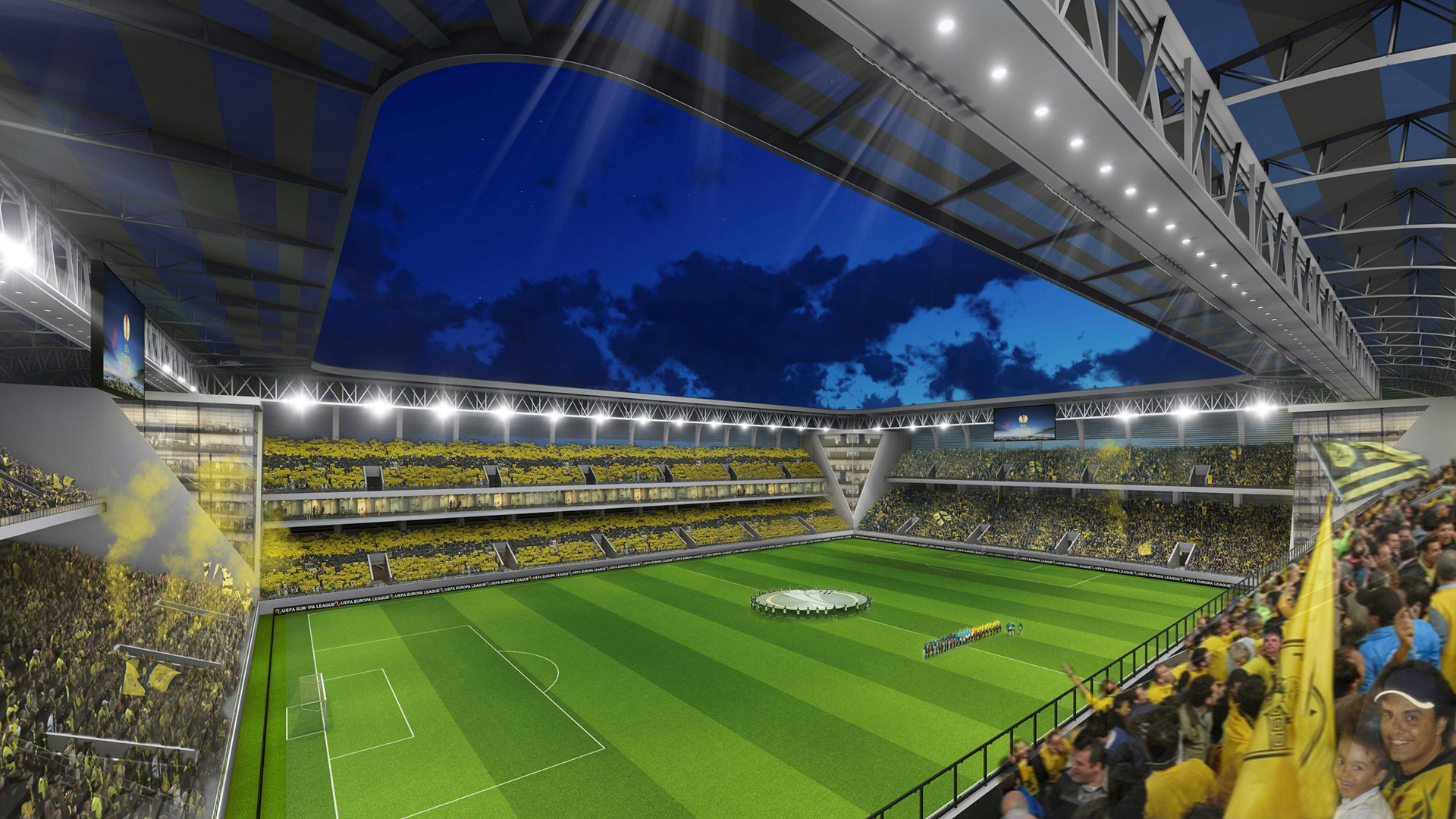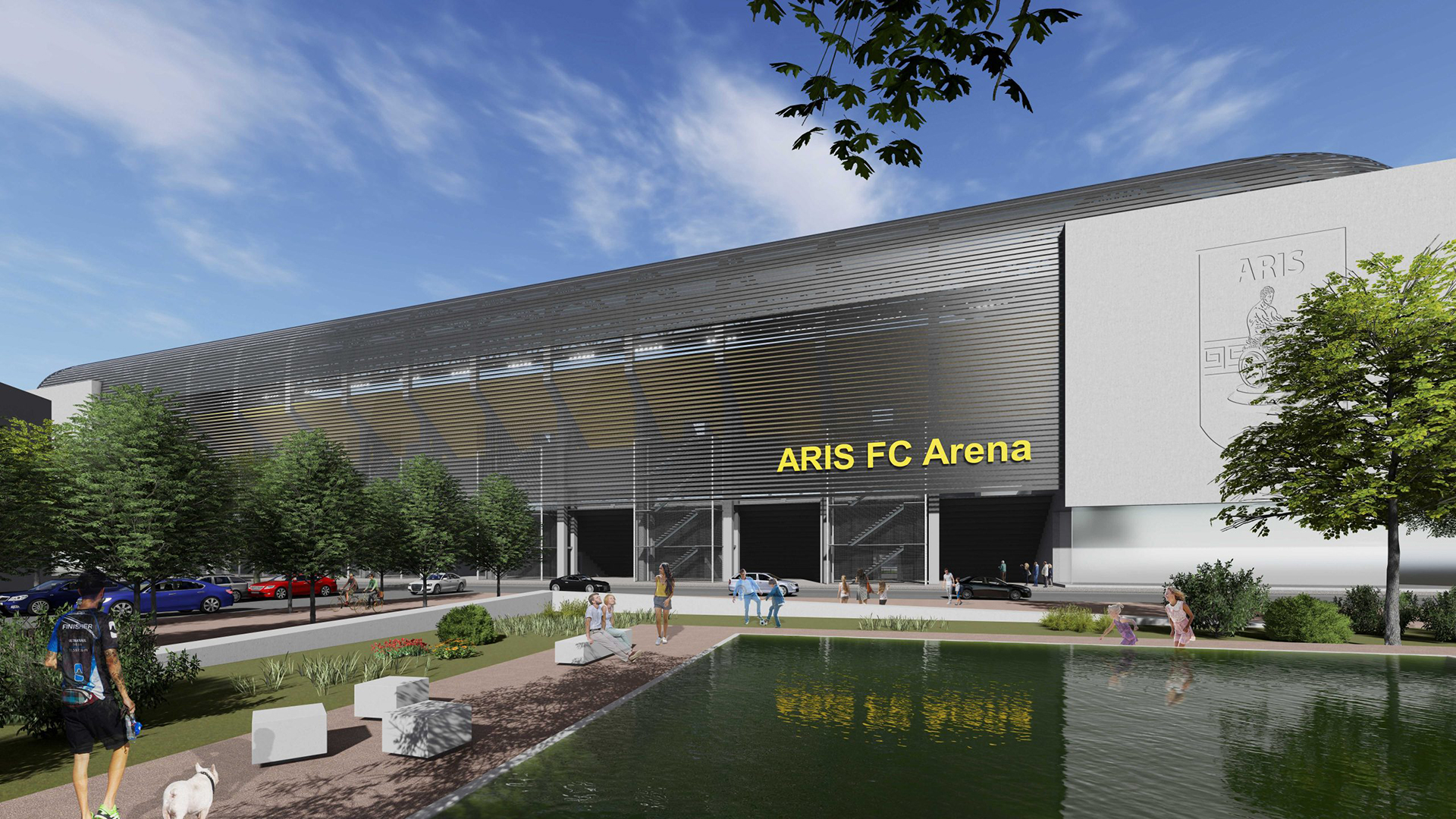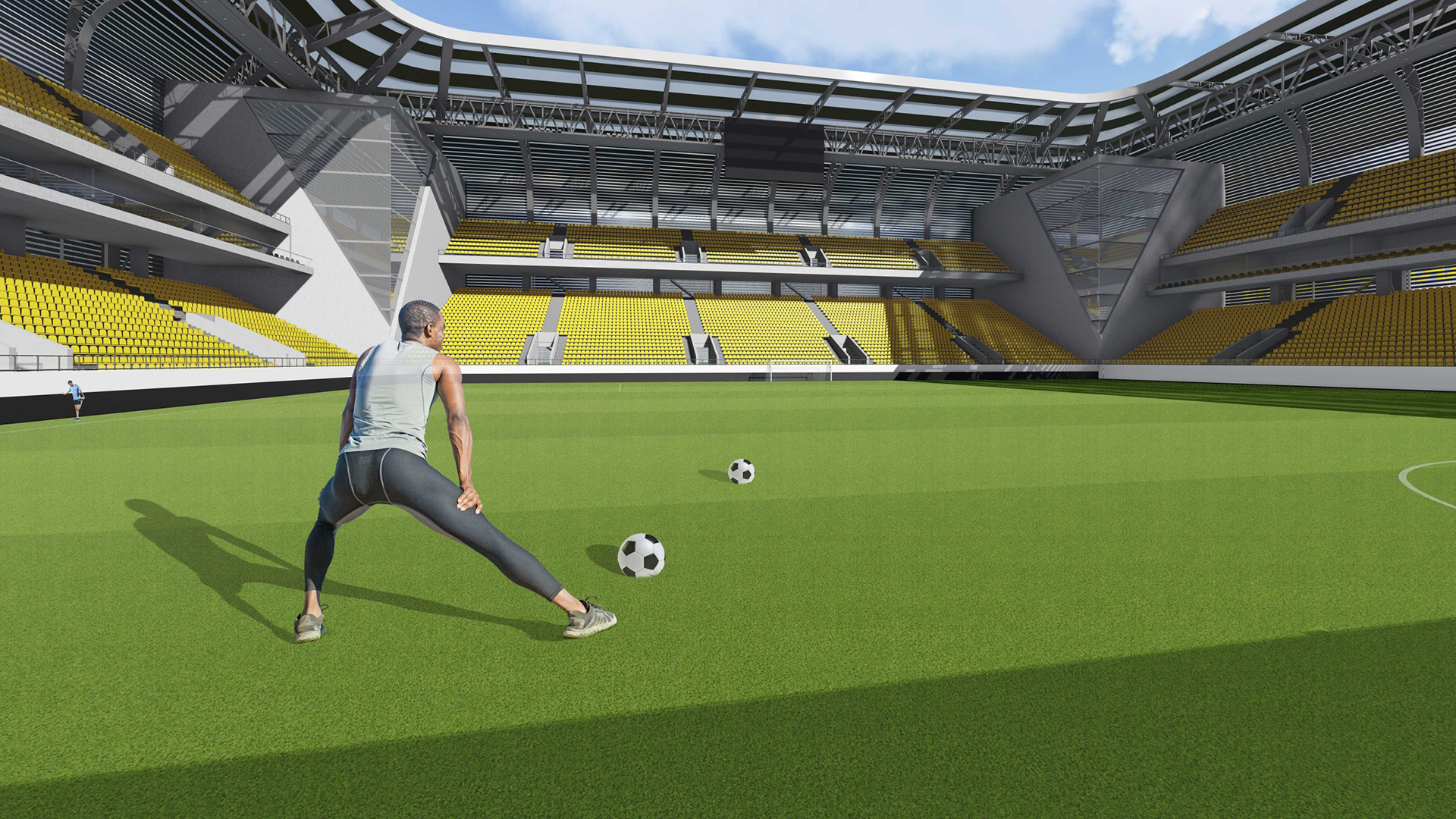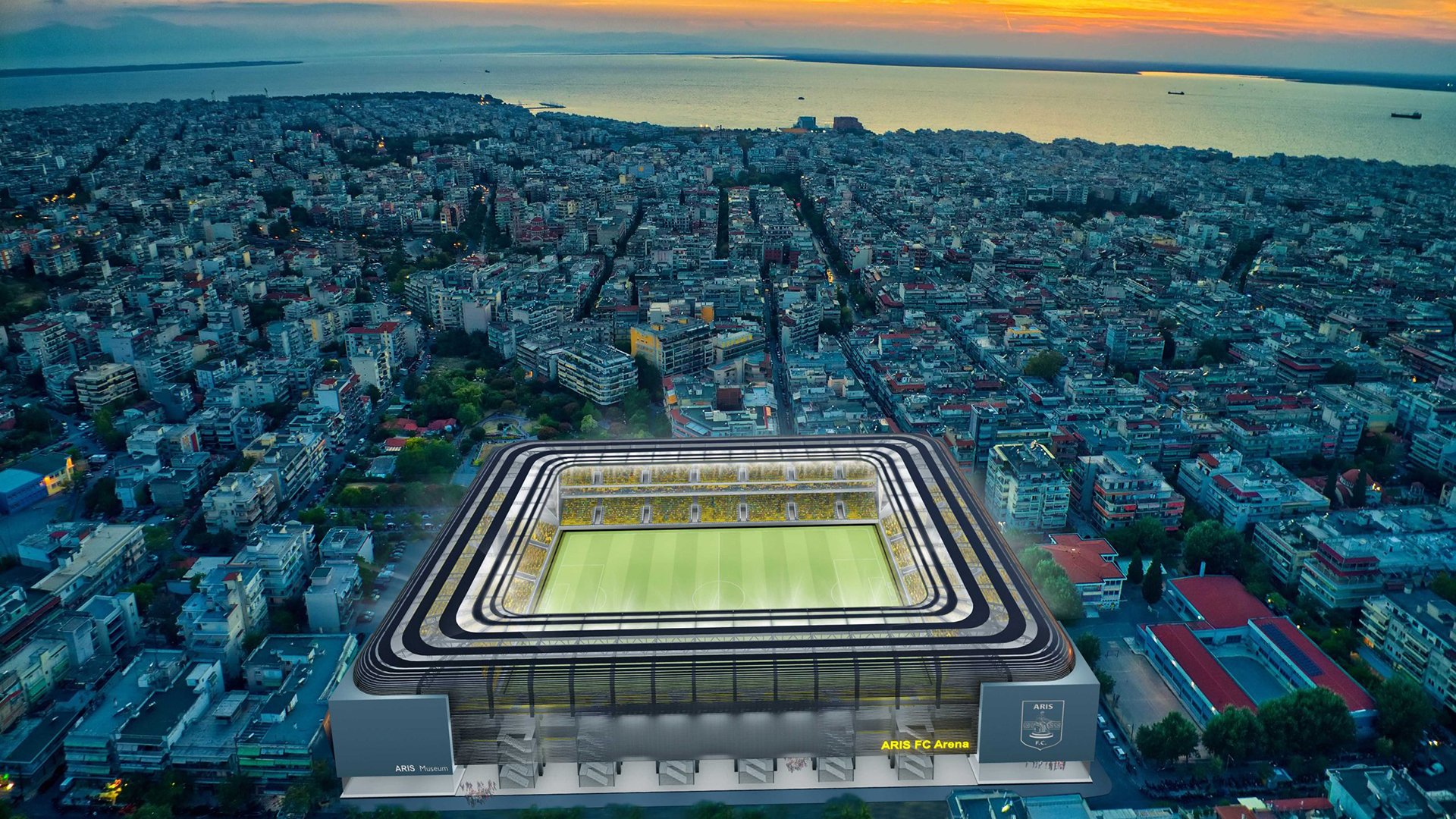ARIS F.C. STADIUM
The location of the new stadium, at the heart of the urban city centre, turns the building into a piece of architecture that must have a categorical and dynamic character, but at the same time, respect the rest of the buildings. From this concept comes one of the first aspects born in mind for its design. That is, the perception of the erected construction as an urban building, in relation to the others and not just as a simple sports facility.
One of the main challenges in the design of the new Aris F.C. stadium was maintaining the intense and magical football atmosphere of the old stadium. This effect has not only been sustained but also increased, thoroughly satisfying the demands of the club. New facilities are located between the stadium’s perimeter and the rear part of the stands and constitute the circulation areas through which you can access and exit the stands, which are, after all, the main part of the entire football stadium. In order to give these areas an added value, the strategy of the project consists of, not only offering them spatial features, but also making sure that they have a very intense connection with the city and its surroundings. For this purpose, a basic element that will surely offer character to the stadium is the creation of a shadow play on the façade. The repetition of contoured cladding, giving the elevation energy and unity, embraces the four concrete blocks in the corners of synthesis. The glass and the polycarbonate cladding, flood the public areas of the stadium with natural light and will be illuminated at night, thus creating an urban landmark, projecting a new image of the area. The roof, formed by powerful radial metal trusses oriented towards the centre of the pitch, is covered with ETFE cushions, covering the entire stands. The set-up of the stands is totally on the field, maximizing the pressure that the fans exert on the game, where the public would be “on top” of the players.
The stadium has plenty of hospitality areas, with VIP boxes, premium seating and its leisure and meeting areas, restaurants, cafes, the Club’s Museum, the Official Boutique and areas for meetings, as well as a sports centre open to the general public under one of its stands. Its capacity will exceed 25,000 spectators.
Location:
ThessalonikiYear:
2019Area:
20.530 m²Type:
Football StadiumStatus:
ProposalDate:
November 21, 2022
Category:



